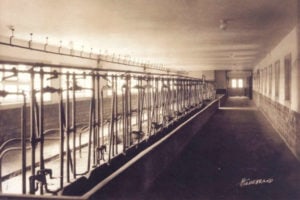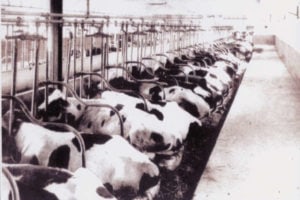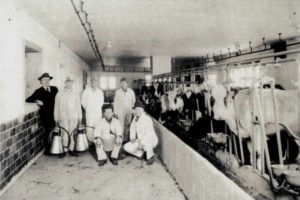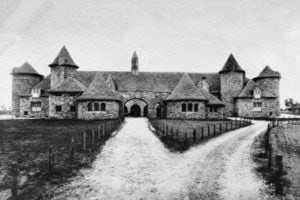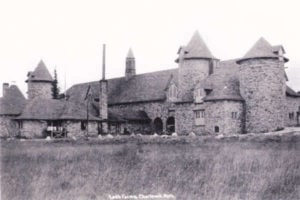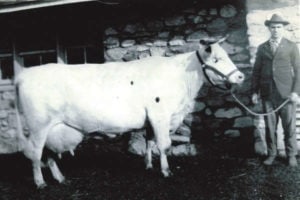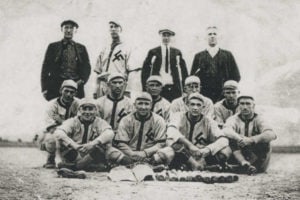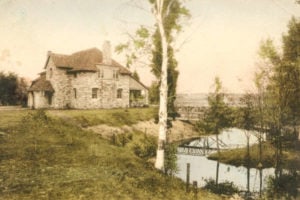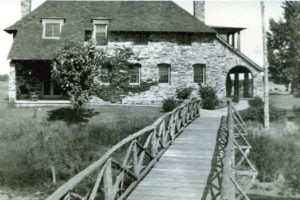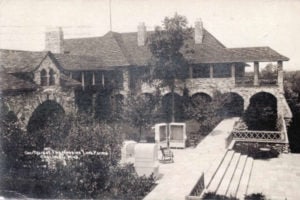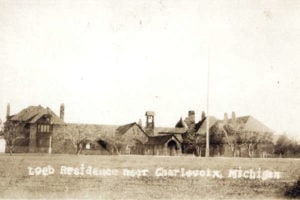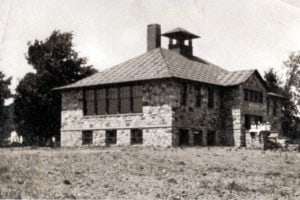This month we tackle the remaining buildings of the original Loeb Farms complex, some of which are part of Castle Farms’ present day property. Come explore one of Michigan’s most special historical sites.
Cow Barn & Hay Loft: A massive U-shaped building constructed to house and milk dairy cows was built in a separate space but nearby the previous buildings. The halls were filled with automatic watering troughs, electric milking machines, steel stanchions and bullpens. The equipment used could all be purchased through Sears & Roebuck Company. It was a great way for the community to see how the equipment worked with Albert Loeb’s dairy cows. Above the main milking parlor, a hay loft that stretched the length of the room (roughly 220 feet long). Hay would be loaded into the loft via large windows from the modern day “King’s Courtyard”. It took 13 pair of Belgian draft horses to complete this task. On each end of this long dairy barn were silos which would hold feed for the cattle. The silos were lined with glazed brick tiles which helped insulate the silos, ensuring better quality feed.
Farmhand Quarters & Lounge: Connected to the main cow barn, this wing was designated for farmhands to sleep, eat, and lounge. The lower level featured a kitchen and dining area, with a lounge setup in an attached tower where workers would gather to talk and listen to baseball games. The upper level was split into 5 bedrooms, which accommodated up to 15 farmhands. This location was convenient for workers at the farm as they wouldn’t have to walk outside in the cold snowy winter months in order to reach the dairy cows and milk them.
Dairy: Also connected to the main cow barn, this wing was used to process the milk produced from their dairy cows. One section was used for sterilization, another housed the boiler, and the third section contained an area where milking implements were cleaned. The final milk product would also be poured into metal cans for shipping in this space. In 1923, a small cheese factory was also installed in this space!
Baseball Diamond: Albert Loeb loved baseball and therefore designated a location near the farm for a regular sized baseball diamond complete with stone bleachers and a dug-out. He formed the Loeb Farms team, known as the The Sodbusters, and they played for a number of years against other local teams apart of the Northern Michigan Amateur Baseball League.
Manager’s and Veterinarian’s House: Albert Loeb had two stone homes constructed for both the Farm Manager and the Farm Veterinarian to live in. They were set near the farm but back far enough that they had their own space when not tending to farm matters.
Family Home: A large 13 bedroom, 9 bath stone home was built for the Loeb family to live in during the summer months. It was set on a bluff overlooking Lake Charlevoix, constructed in a U Shape facing the lake where the buildings wrapped partially around central courtyard. There was a carriage house built as well as other outbuildings nearby, all constructed out of field stone like the farm buildings were. The home is still in the family today.
Loeb Schoolhouse: This stone building was constructed less than 3 miles from the main farm buildings and it was considered state of the art, far more modern and larger than anything in the area. The upper floor was divided into two areas—one for lower elementary and the other for upper elementary students. In between was a work space for the teachers. Each area had both boys and girls bathrooms. Albert Loeb had been a patron of the arts and he also believed in the importance of physical education. Therefore, he made sure that students of the day had both. One half of the lower floor was a gymnasium and the other was a hall used for plays and concerts.
Read PART 1 here.

